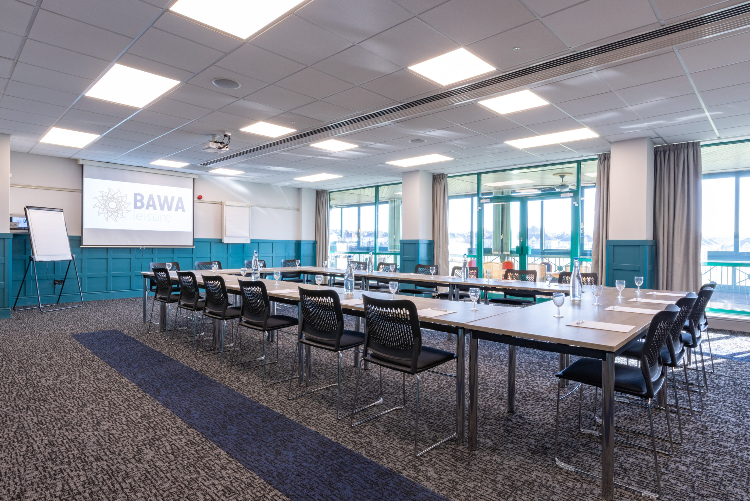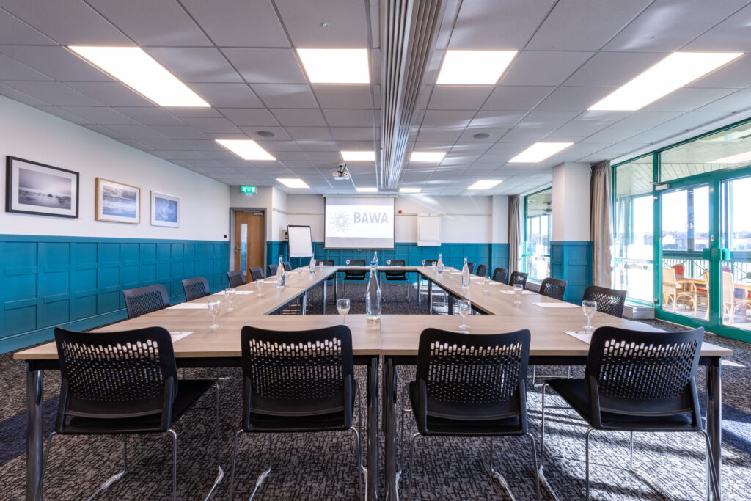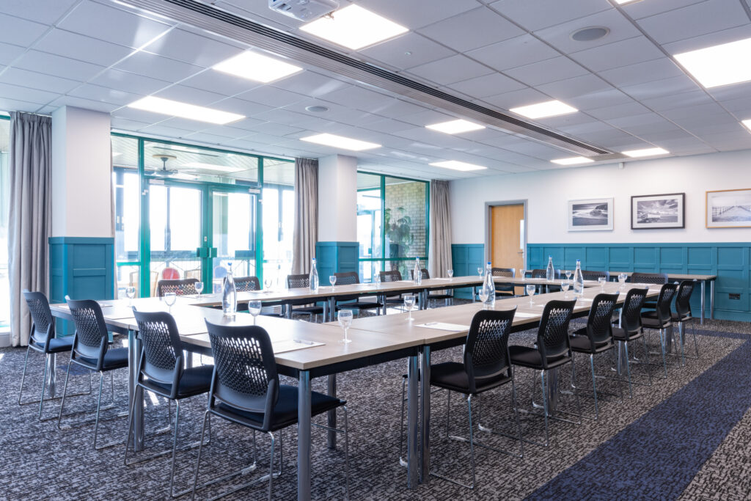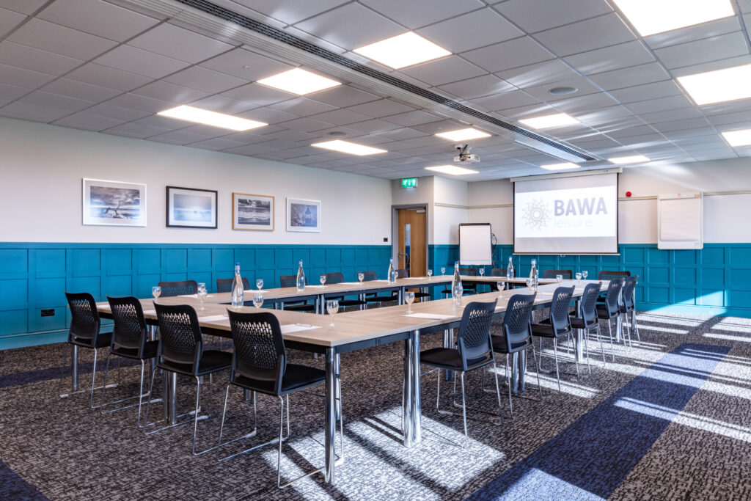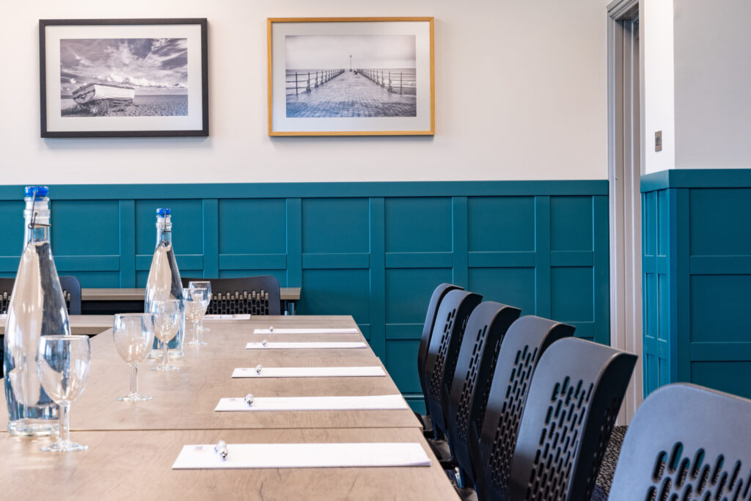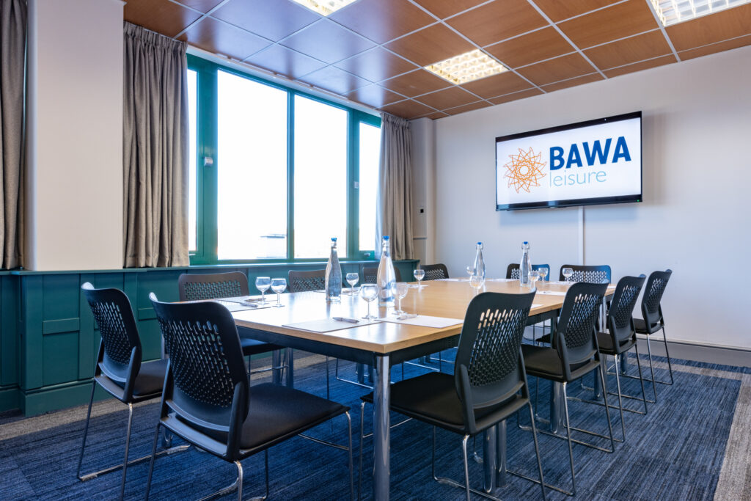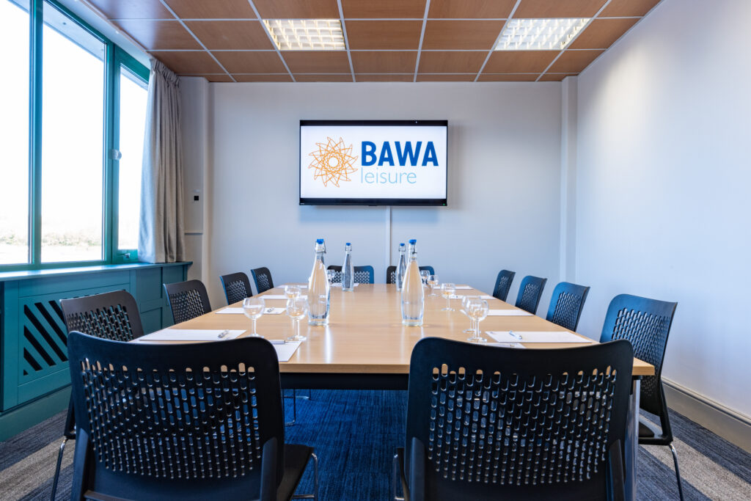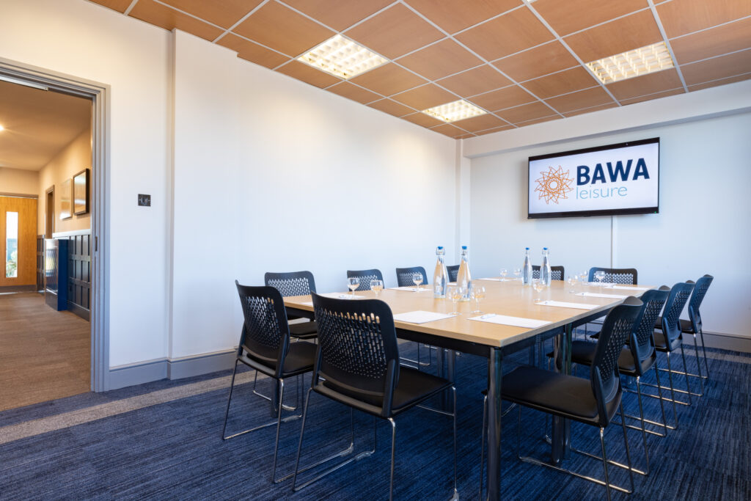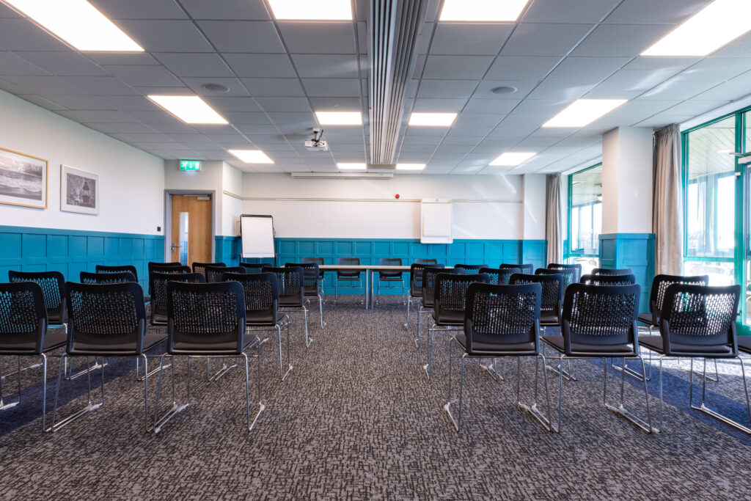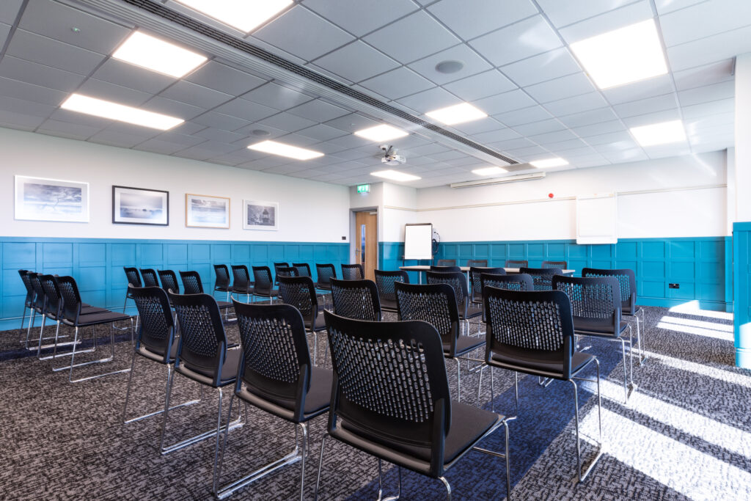Situated on the first floor of the main pavilion building, Conference Room One was refurbished in January 2023 and a popular choice as a flexible space for meetings and conferences.
Floor to ceiling windows provide plenty of natural daylight and there is direct access to the balcony area which has views over our sports field. The balcony area provides a welcome space for delegate breaks, lunch, or registration area.
There is a drop-down projection screen and ceiling mounted projector, dry wipe boards and integrated sound system.
The room is fully air conditioned and free Wi-Fi is available for all delegates throughout the day.
Directly opposite conference room one, room two and three are ideal for smaller meetings, seminars or interviews and regularly used as breakout spaces for conferences held in conference room one.
Both conference room two and three have large windows which allow natural daylight to flood in and make the room light and airy. The rooms have black out curtains if required when using the projector screens.
These rooms can be booked individually or as a package for both rooms and with conference room one as breakout rooms.
| # | Room 1 | Room 2 | Room 3 |
|---|---|---|---|
| L x W (m) | 11.9m x 8m | 5.8m x 4m | 6.1m 4m |
| Square Metre | 95.2m2 | 23.2m2 | 24.4m2 |
| Theatre | 100 | 20 | 20 |
| U-Shaped | 36 | 14 | 14 |
| Classroom | 32 | 8 | 8 |
| Boardroom | 40 | 16 | 16 |
| Banquet | n/a | n/a | n/a |
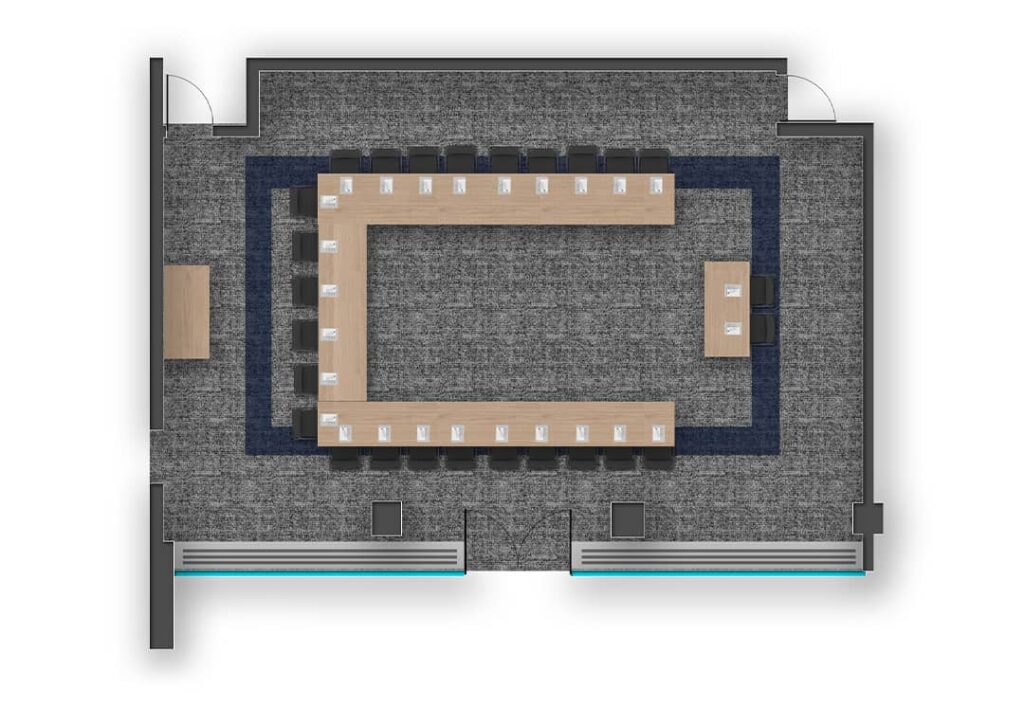
11.9m x 8m
95.2m2
100
36
32
40
n/a

